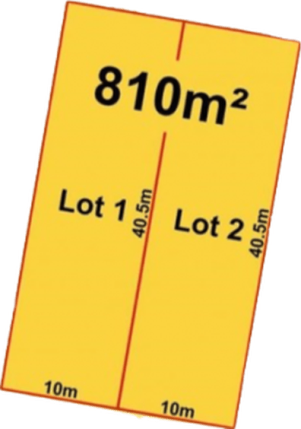In Queensland, we have what you call a ‘splitter block”, which is essentially a “double block” or 2 lots on 1 title.Most often with the existing dwelling straddling both lots. Having 2 existing lots eliminates the need for a development application to subdivide. Which de-risks the project along with saving time and money.
Here are our top 5 tips for getting a great splitter block deal in Brisbane.

1. Lot Sizes
Check with the city council, your town planner or surveyor that the site is on two regular lots sizes. The street frontage should ideally be 20 meters wide so two 10-meter wide blocks can be created, corner blocks offer flexibility also.
2. Demolition Control Precincts
Check city council interactive mapping for overlays, which indicate demolition control precincts such as heritage listed or traditional / character areas:
– Pre 1911 building
– Traditional Building Character (TBC)
– Heritage listing
Check the council 1946 aerial photography mapping to see if the house existed prior to this period to indicate if it might be protected.
This information will indicate if you can remove the house or need to retain the house dependent on the above overlays.
Depending on the siting of the house on the block, a protected house could also be shifted across or built beside/behind dependant on zoning.
3. Check Existing Services
You will need to check where the existing services are, such as water, sewer, storm water, power & telecommunications. And ensure they are close to the block for utility connection.
We recommend using a service such as Dial Before You Dig. This one is free of charge to use and you receive the reports via email usually within 5 minutes. Another thing to check is the position of any trees, sign posts or bus stops near the front of the property.
4. Contours and Flood Issues
The Brisbane City Council interactive mapping will identify the features of the site such as land contours and the existing flood zones.
A block with steep contours may need retaining or cutting and filling. For properties affected by flood, the council website provides flood maps to indicate the location along with flood reports with detailed flood level information.
5. Additional Costs
A detailed feasibility study should include all the potential additional costs for a splitter block:
– Connection of new services including water and sewer
– Second Title uplift fees
– Building Approvals with the council if building new dwellings
– Demolition or house removal / reposition costs / permit / sewer cap
– Civil and operational works if required
– Fence repairs if required
– Interest / holding costs
– Transfer and legal costs
– Marketing finished product
– GST obligations (check with your accountant)
CLICK HERE to download our free Simple Feasibility Study
Note that each local city council has different planning regulations and you should consult with the relevant property professional for advice.
If you haven’t already, CLICK HERE to receive our free Due Diligence Checklist.
